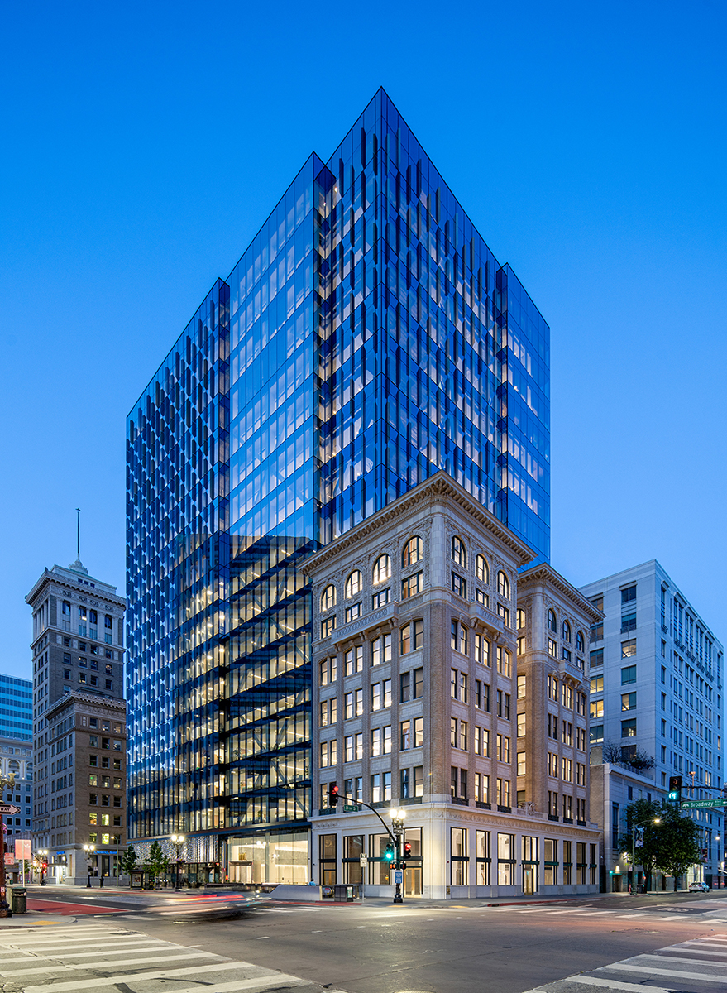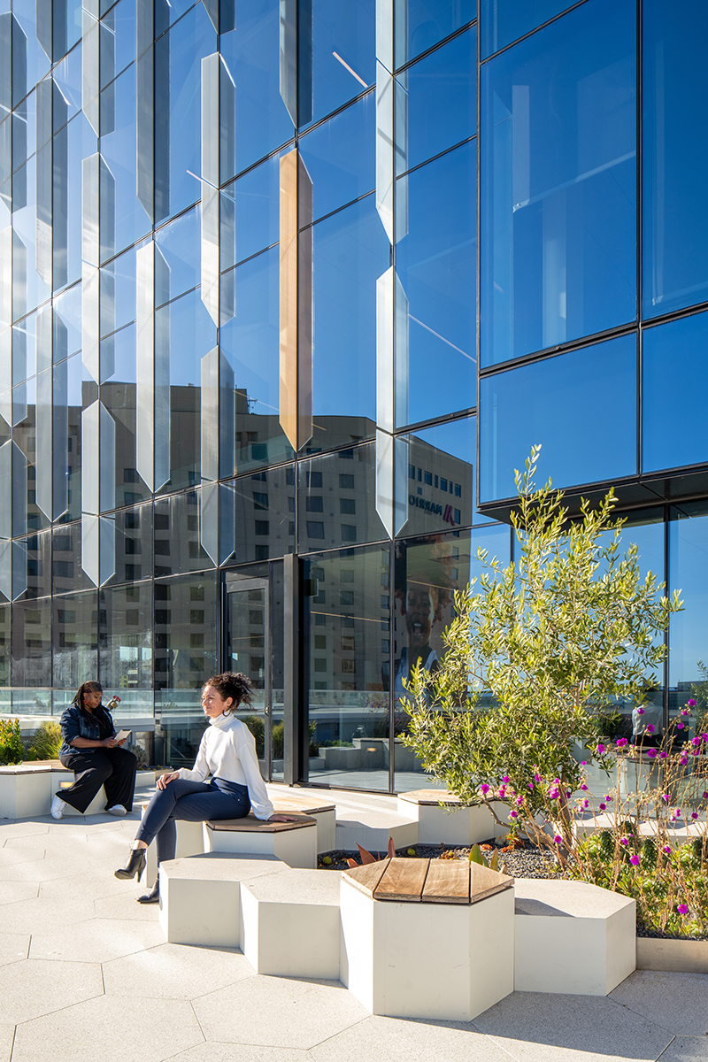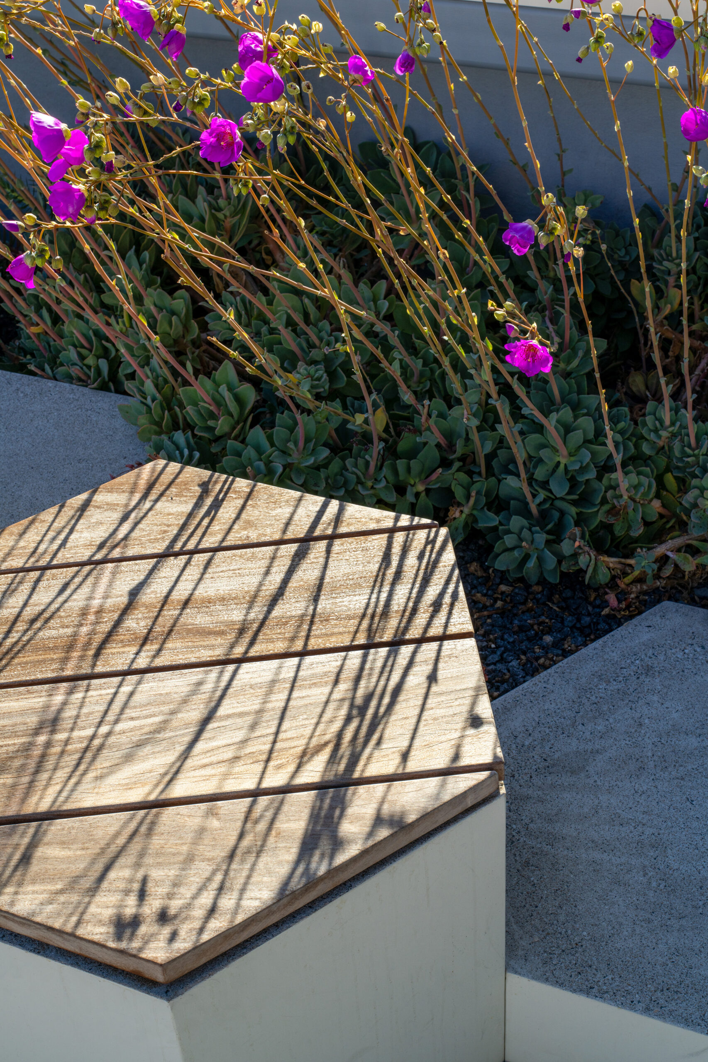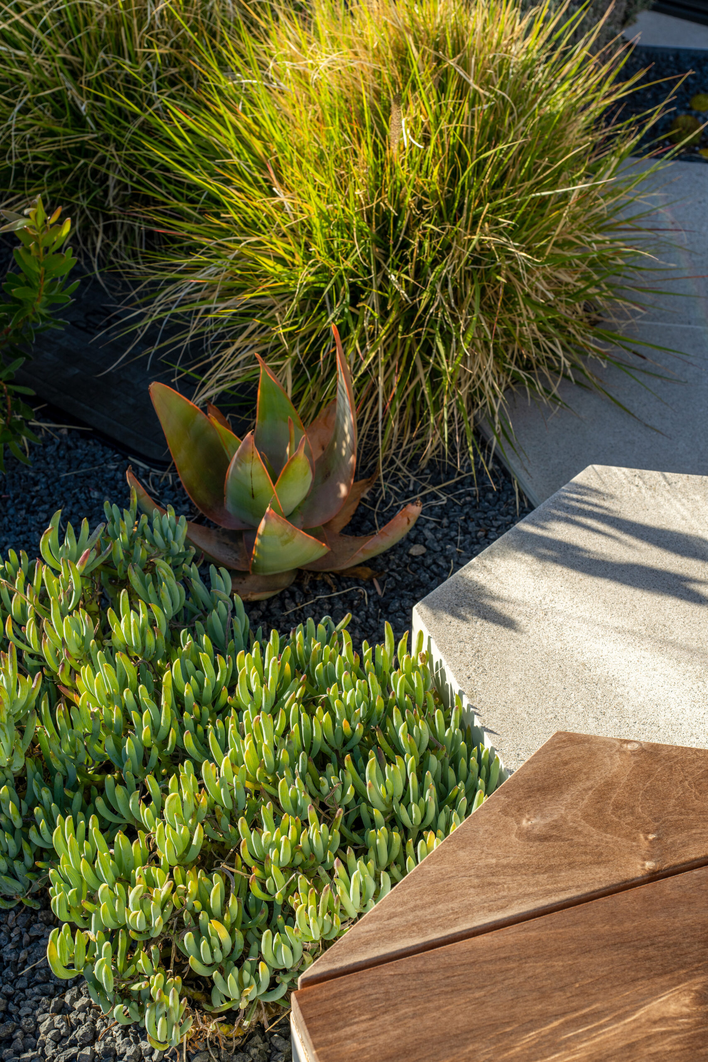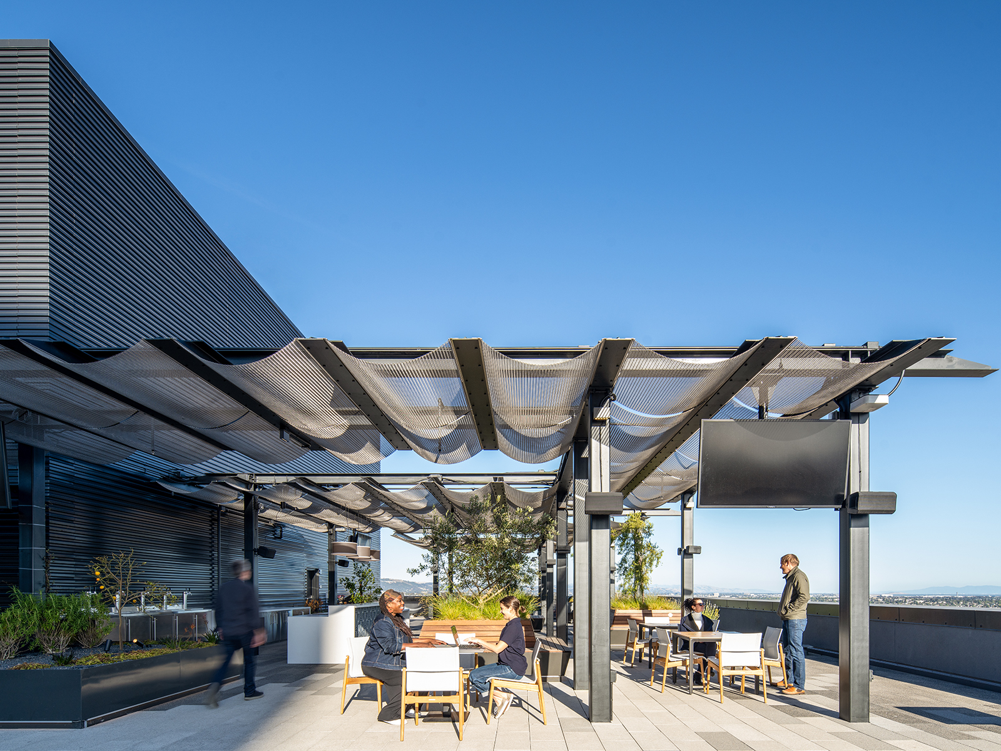1100 Broadway
- CLIENT \\
Ellis Partners, University of California Office of the President, Credit Karma - LOCATION \\
Oakland, CA - SIZE \\
11,000 SF
1100 Broadway integrates the Key System Building — a national historic landmark — with a modern tower in the heart of downtown Oakland. The scope includes streetscape design and two rooftop decks—a 2,100 square foot deck on the ninth floor of the historic building, and an 8,500-square-foot deck on the 19th-floor rooftop.
The team designed these terraces to meet individual clients’ needs. The ninth-floor roof deck, which accommodates the loading restrictions and existing roof slopes of the historic building, features a modular design with octagonal forms that define the paving areas, curbs, and seating. The 19th-floor roof provides a variety of outdoor work areas and spaces that encourage collaboration and social interaction, with a system of metal structures that provide shade and promote climatic comfort.
Photography: Jason O’Rear
